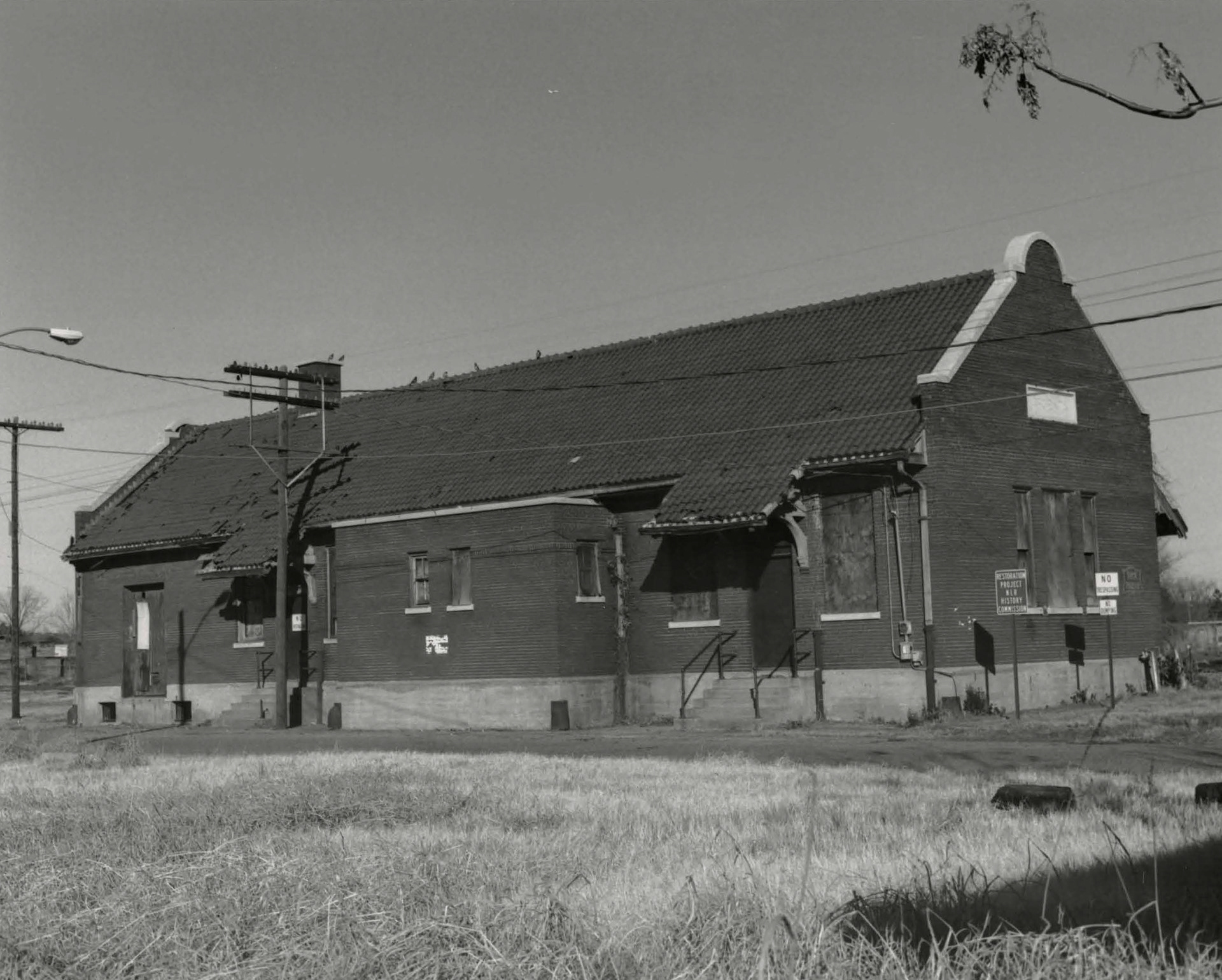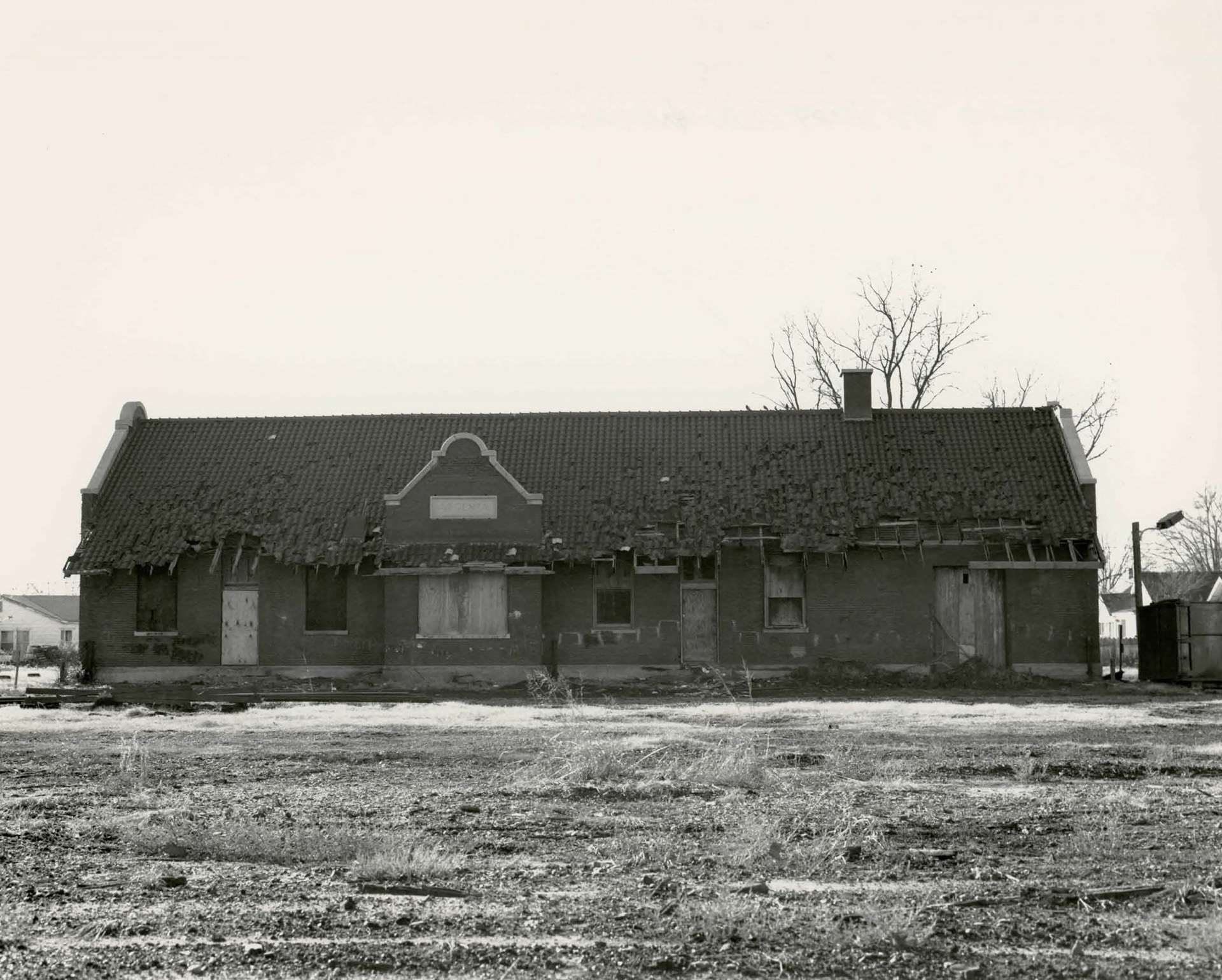The Argenta Rock Island Depot Renovation Project was a commissioned project from the HBCU school Shorter College, located in North Little Rock. The renovation was a combination of landscape and interior renovation where I worked with multiple Landscape architects to redesign this site from an abandoned historical train station to a new tech campus for Shorter College as well as a flexible event space for the community to enjoy.





This site is a Nationally Registered Historical Building, so keeping the defining characteristics of this space was an integral procedure in the creation of the finished product. These defining characteristics included the brick material, custom mouldings and window structures, terrazzo flooring and baseboards, and the truss ceiling structure.
The historical precedence of this space also influenced much of the material palette and lighting fixtures used within the space.
Since this space would be used for classroom and event spaces, the program and furniture needed to be flexible for all uses in order to accommodate the needs of the community and Shorter College.
Presenting multiple design options to the clients was an integral process in narrowing down the vision the clients had for this space. Also connecting the material palette to the exterior and the history of the site was an important step in connecting the interior to the work done by the landscape architects.
