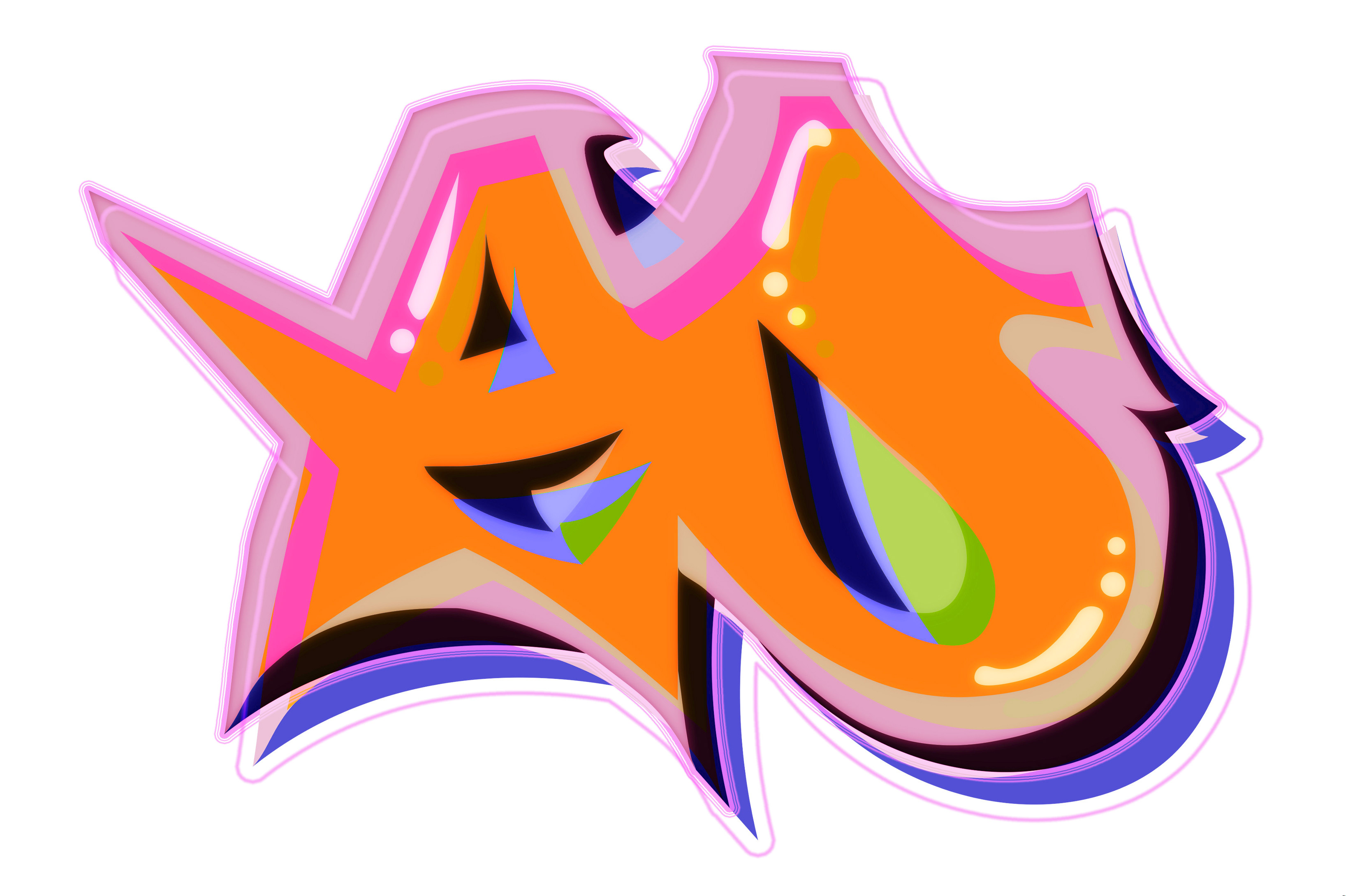This office building project made for the Bill & Melinda Gates Foundation is based in Ulaanbaatar, Mongolia, and is designed around the Mongolian dance form called Biyelgee.
The shape and movement that is so prevalent in this dance form inspired me to shape the office environment into a dynamic and stimulating experience for those who inhabit the space. From shapes of the mountains and body movements to the dancers’ attention to detail, these characteristics are extremely important to the integrity of this art form but also for my office space design.
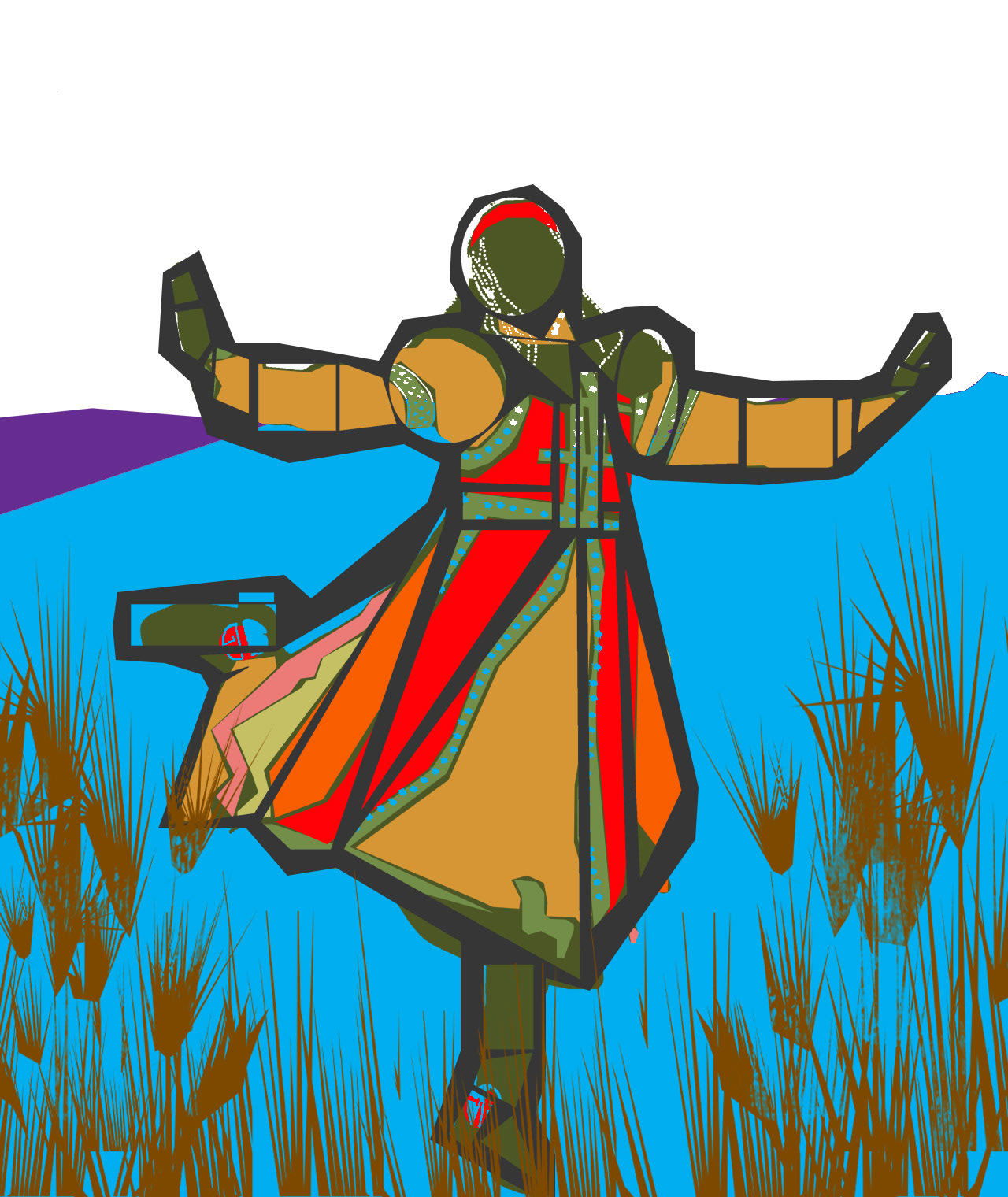
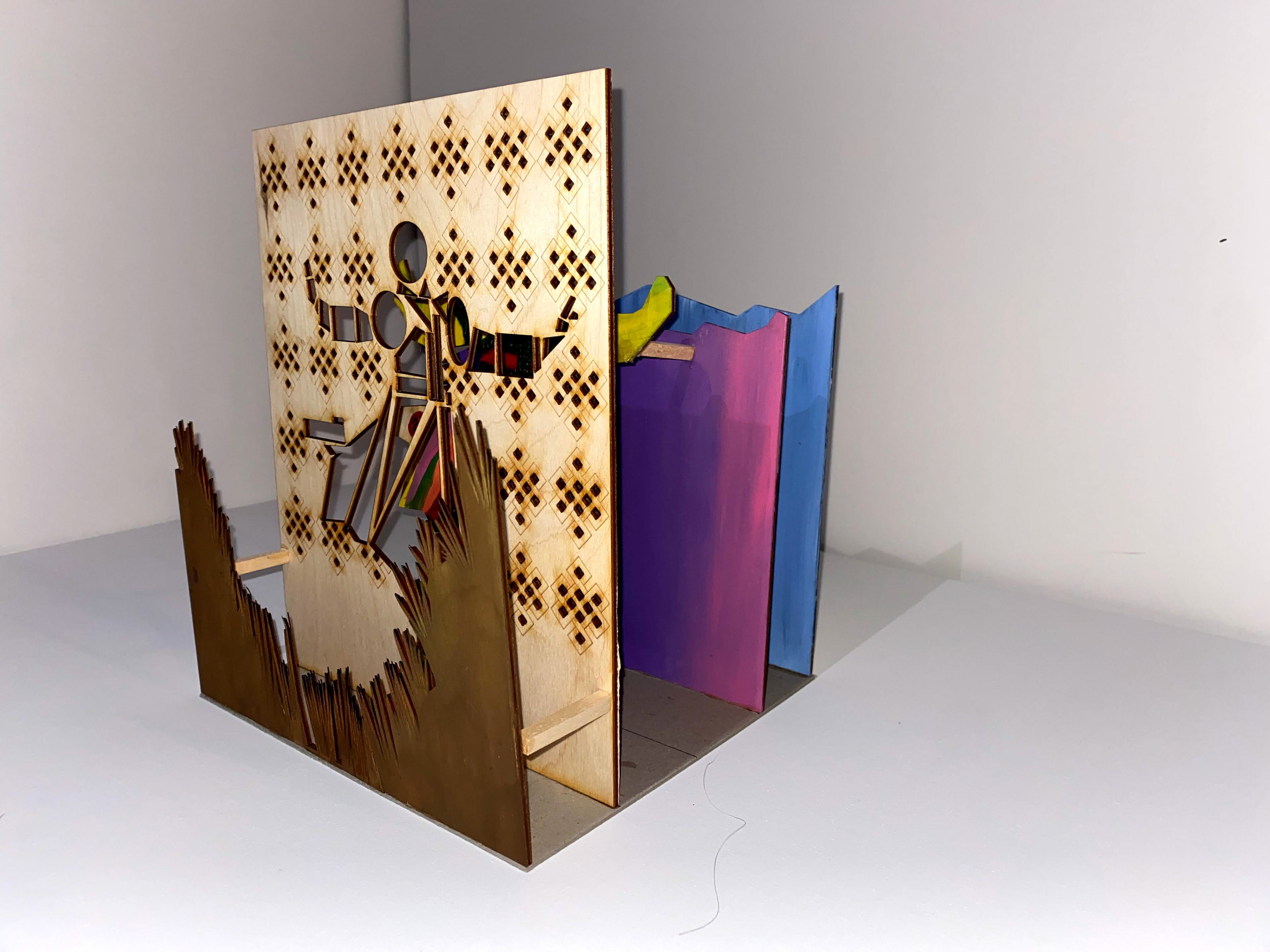
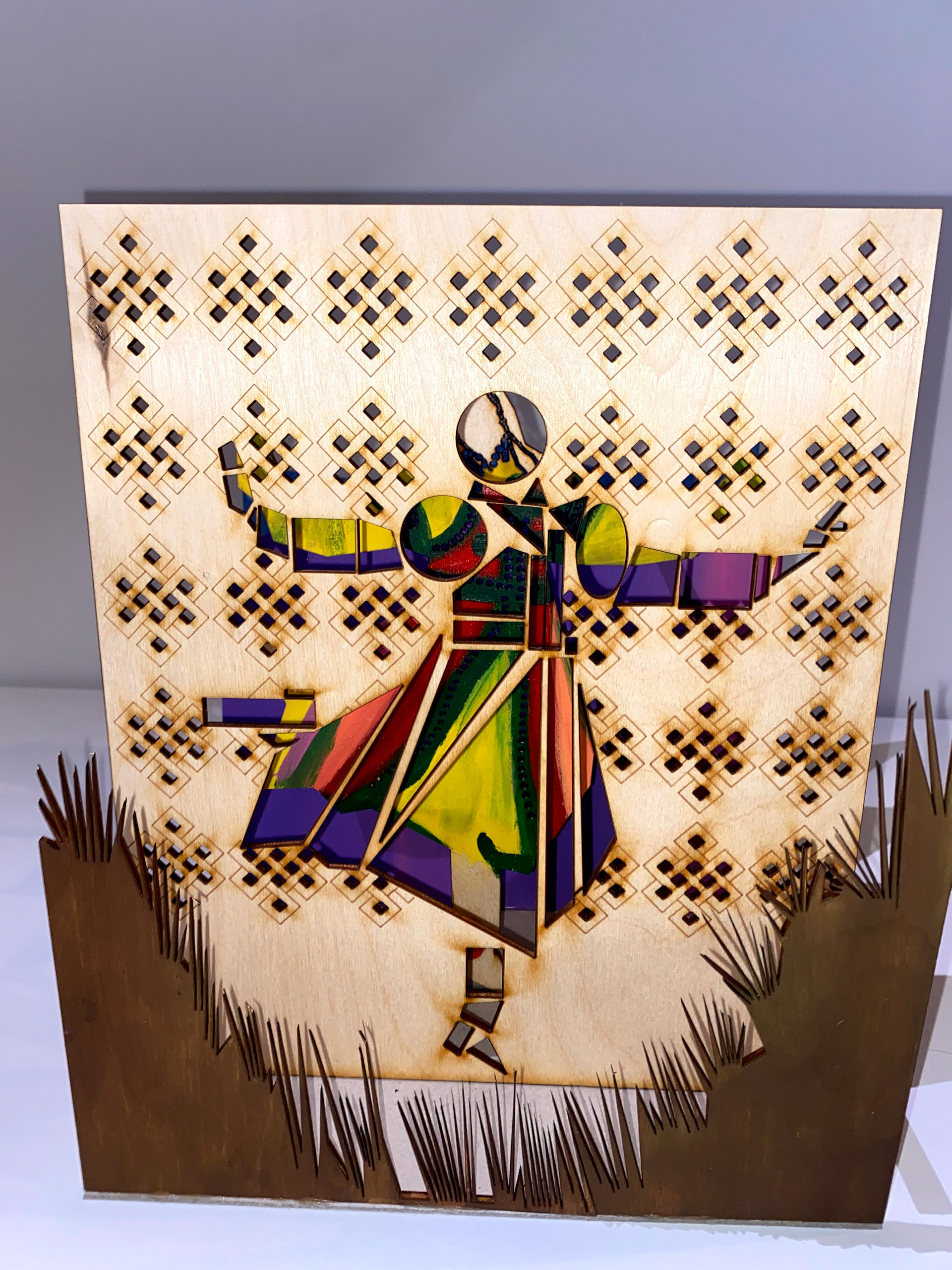
I chose the biyelgee dance form which is a traditional folk art form that I believe encapsulates the spirit and joyous nature of Mongolian culture. Much of their performances connect to the Mongolian landscape or can be performed in yurt-like structures called "gers".
My concept ideas include:
-Tradition/Conventionalism: because of biyelgee’s close tie to the traditions of Mongolia
-Movement: because this is a dynamic form of art rather than one that includes staticity
-Joyousness: because of the cheerful nature of this country and the performers
-Attention to Detail: because of the tediousness that is required in mastering this dance
-Brightness: because of the flashy colors and bright nature of the dancers
My material board includes fabrics that contain the traditional patterns of Mongolia as well as fabrics that represent the colorfulness and flowing movement of the female dancer’s skirts. There are several natural and light woods that are so commonly used throughout Mongolia to encapsulate the general spirit of this country.
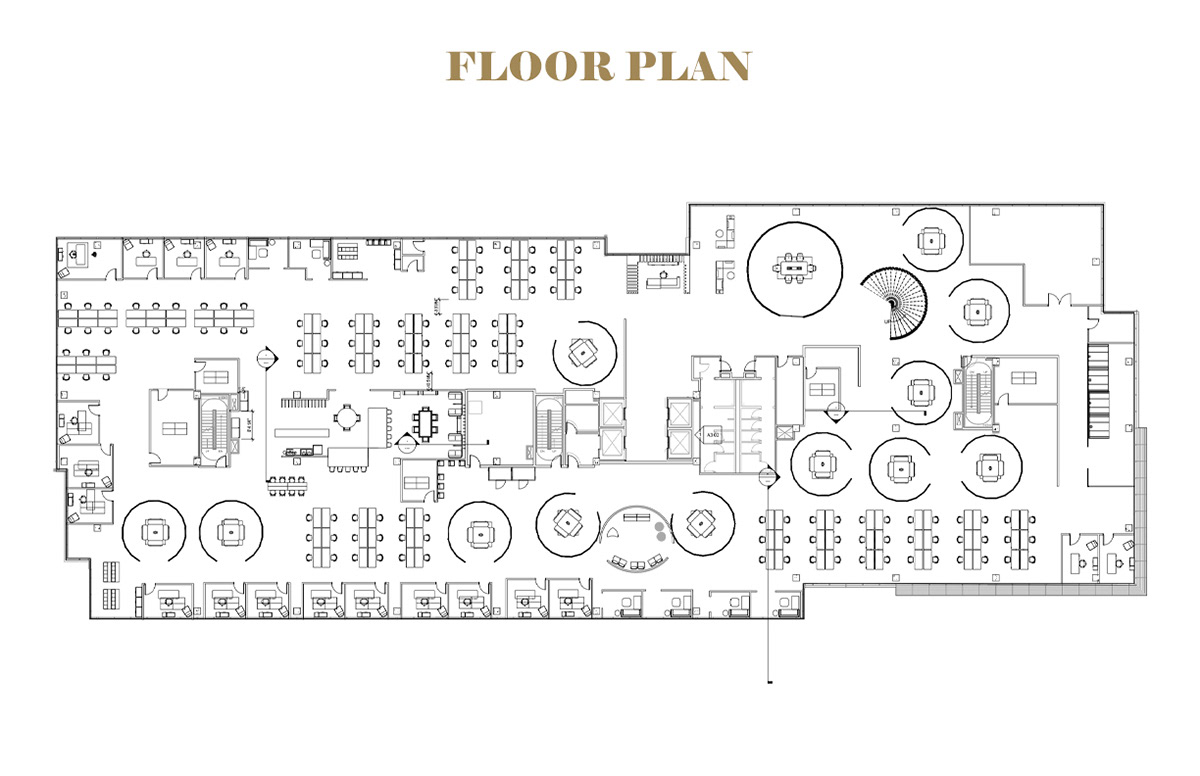
The floor plan is divided into private and public spaces where the public has access to the northeastern section of the building, while the rest is meant for the workers who will inhabit the space on a daily basis.
This is the reception desk area. The furniture includes the traditional Mongolian patterns as well as the bright colors that resemble the dancers’ uniforms.
The grand staircase is completely made of wood and replicates the movement and spins that the dancers perform in their dance. The detailed hand railings are inspired by the staircase located in the Hermes shopping center in Paris.
For the cafe, there are more structures made from the material palette’s light wood material to create a dynamic wall to ceiling form that stretches across the space. A Mongolian white quartz material is applied to the countertops in the dining area. This space emphasizes the dark side of the material palette using black polished contemporary cabinetry as well as black stainless steel for the appliances. The furniture includes bright oranges and yellows to allow for a pop of color within this space to contrast with the neutrals.
This is the view of the president’s office. There are great expanses of glazing to provide access to natural light but there are also drop-down curtain structures used for privacy and control of light.
Here are the workstation views, in which you can see the many ceiling structures that are included in these designated areas. The furniture for these workstations is from the Teknion workstation library and is made of cherry wood, traditional fabric, and black steel material.
Traditional ger forms use light wood slats to create a lattice effect. Since this pattern doesn’t allow for much privacy, and many office meetings require acoustical privacy, there are acoustical ceiling elements within the interior.
Here are the two different collaboration spaces. The one on the right is meant more for discussing while dining or lounging, while the space on the left is more for brainstorming and working together with coworkers.
